Monday, April 10, 2006
19. Colditz Castle: Tour 2, Exterior, North Side & West Side
We'll circle the rest of the way around the exterior of Colditz castle in a counterclockwise direction in Part Two here until we end up back at the entry house again.
Colditz castle north side:
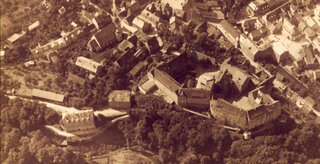
F. Since there isn't an aerial view of Colditz castle from the north, we'll reuse this view from the north-east.
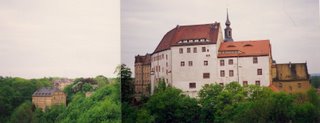
G. And offer this view of the north face facade (from a hill to the north and north-east) that is about the same height as the promontory rock that Colditz was built on.
62. Looking roughly east-south-east from the service road along the north side of Colditz castle. That is the north-east tower on the left, and above on the right was where the WWII long, narrow storage shed sat till it was torn down sometime after the war.
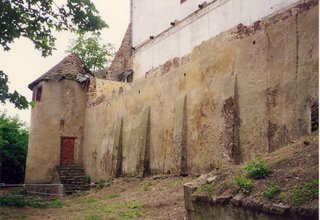
63. A wider view from an almost identical photo looking east-south-east better shows where the WWII long, narrow storage shed roof-line once connected to the north face facade of the castle.
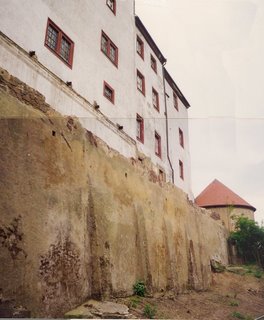
64. This time looking west-south-west at the north-west corner tower. Comparing this photo above with the one above this one it is clearer (than mud) where the two photos overlap. Again, one can see where the WWII long, narrow storage shed attached to the north face facade of the castle.
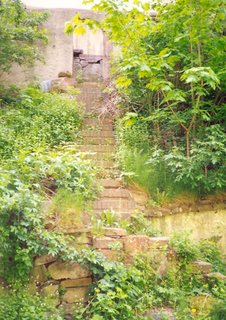
65. The very steep steps up the north retaining wall to where the WWII long, narrow storage shed once stood. We are looking almost due south.
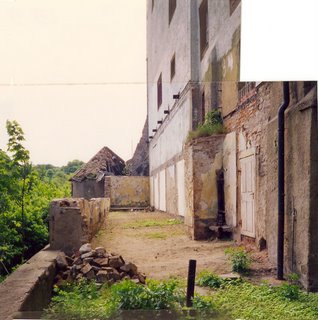
66. and 67. Two almost identical photos, that look almost due east, at the top of those steep steps here show the former shed floor from the top of the steep stairs where the WWII long, narrow storage shed once stood.
These above are all the photos of the short north face facade of the castle. The north-west tower will be included with the tour of the west face of Colditz castle, which begins now.
Colditz castle west side:
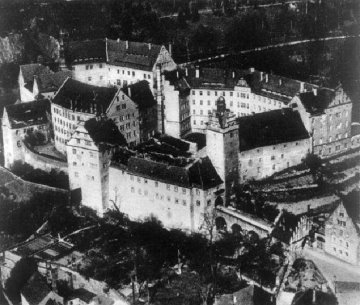 H. This view from the south-west is of the west side of Colditz castle is far more help for the south end of the west side of the castle than it is for the north end where we are starting with the north-west corner tower. The WWII guardhouse is the building unit furthest to the left. The north-west tower's cone-shaped tip top is just barely identifiable just above the peak of the WWII guardhouse roof.
H. This view from the south-west is of the west side of Colditz castle is far more help for the south end of the west side of the castle than it is for the north end where we are starting with the north-west corner tower. The WWII guardhouse is the building unit furthest to the left. The north-west tower's cone-shaped tip top is just barely identifiable just above the peak of the WWII guardhouse roof.
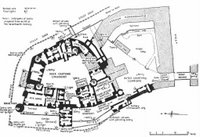
I. This floor plan is more useful in that it shows the north-west corner tower as the dark circle on the lower left, and to its righ, the dark rectangle of the WWII guardhouse reaching furthest out from the castle's west side. North is to the left on this map.
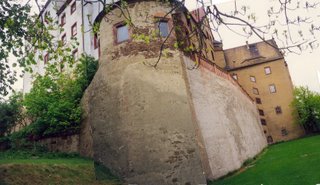
68. The north-west corner tower is seen here looking roughly south at the WWII guardhouse on the right.
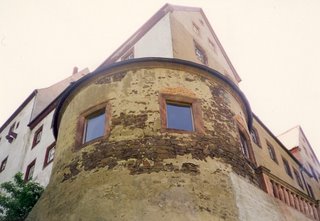
69. A close up of the top of the north-west corner WWII guardhouse with part of the north face facade on the left and a little of the west face facade on the right. We are looking about south-east here.
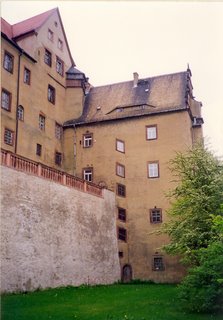
70. The north face of the WWII guardhouse is on the right. The upper terrace with railing is above the white wall. We are looking roughly south-east here. The grass lawn in the foreground was a garden previously. Note the abort shaft on the far right of the WWII guardhouse.
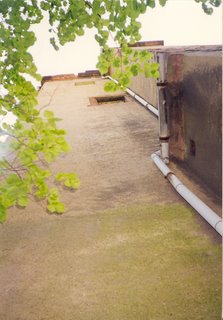
71. Looking east and straight up at the WWII guardhouse west facade. That is the abort shaft on the right.
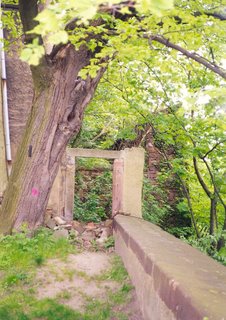
72. Looking south through the gateway that sits right at the north-west corner of the WWII guardhouse. Just past the thick tree truck on the left is where I looked straight up and took photo 71, with the white pipe visible in both photos.
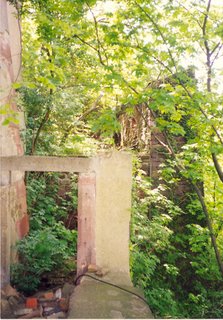
73. Still looking south at that gateway from up closer reveals the stout retaining wall that starts just beyond. This was a far as I dared walk to the south. Beyond here there was no safe path for me to follow. It was slippery after the recent rain, and the drop off to the right was quite steep down to the houses along the street below.
[This article is still "Under Construction".]